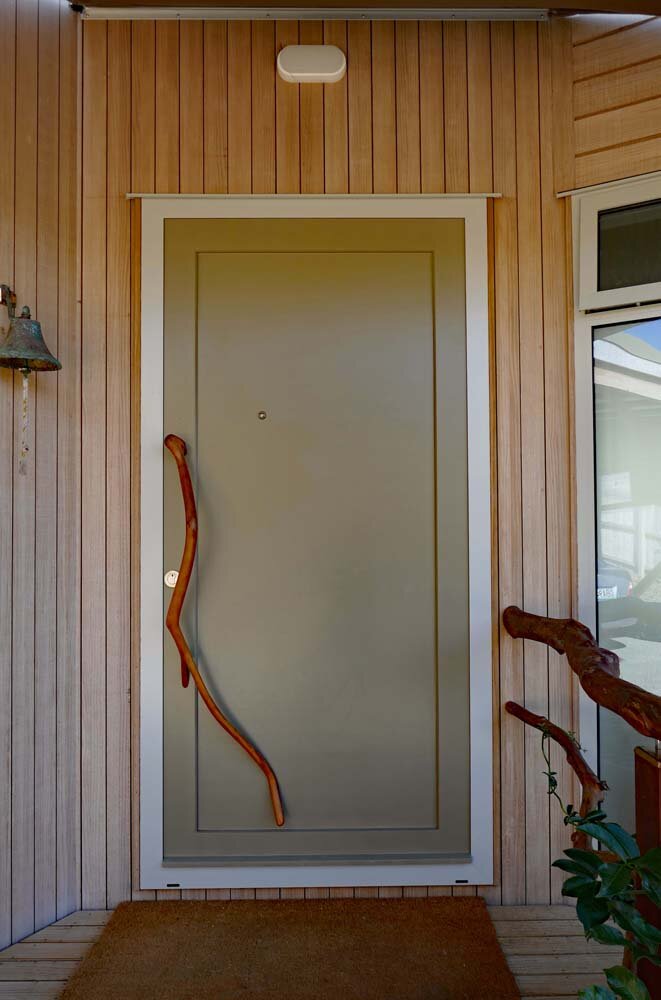A Living Building Challenge Home
Tanglewood - Howick
Where the ocean’s water laps at the solid earth, and the sun warms the Hauraki air.
Tanglewood is a Living Building Challenge home, aiming to embrace nature and leave a positive impact on the inhabitants, community, and environment.
Also designed with the TetraMap principles developed by the clients, all elements are welcomed into the design and the build, for a harmonious building process, and life in the home.
Greet the sun, breathe the air, drink the water, and respect the earth.
Large double glazed, thermally broken windows with ventilation openings bring light and air throughout the home. Rainwater collection and storage provides all the non-potable water the home needs. Three solar arrays, and a Tesla Power Wall, generate enough electricity to power the home, electric vehicle, and contribute to the grid. Waste minimisation, reuse and recycling practices in the build process ensured that the minimum of construction waste went to landfill.
Honouring natures bounty
Even in the demolition of the existing building, care was taken to find ways to re-use materials, such as the rimu panelling on the ceiling here. Structural beams were timber instead of steel, reducing the embodied carbon in the build, and marmoleum flooring reduced the use of synthetic materials still further.
Happy at home.
Clients Jon and Yoshimi Brett envisioned a Living Building Challenge home that gave them a beautiful place to live, with a positive ‘hand-print’ on the environment.
“Tanglewood is a manifestation of what's possible when you embrace nature's principles of interdependence, diversity, synergy and resilience.”
Now their warm, dry, healthy home is their haven, and an education opportunity for designers and builders to learn about better ways to create living spaces.
Read the Living Building Challenge case study
Learn more about the Tanglewood journey
Find our about Jon, Yoshimi, and TetraMap










